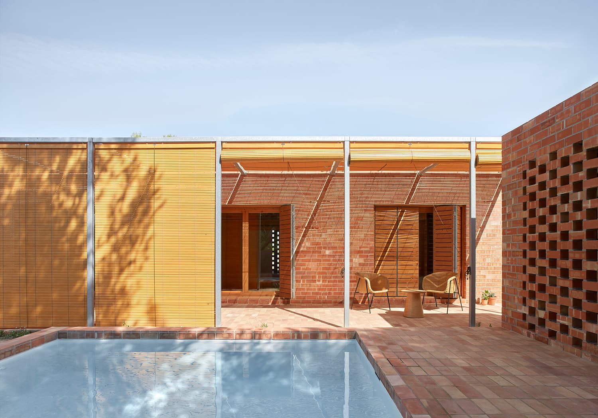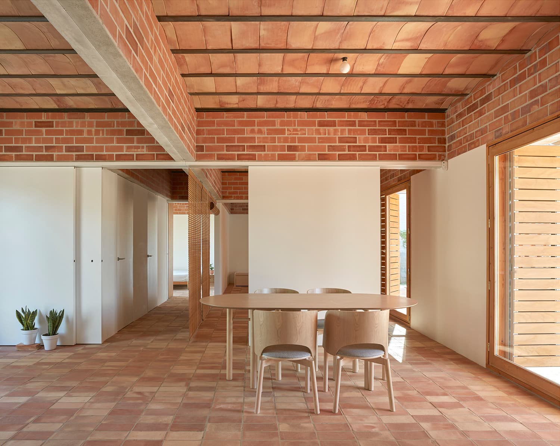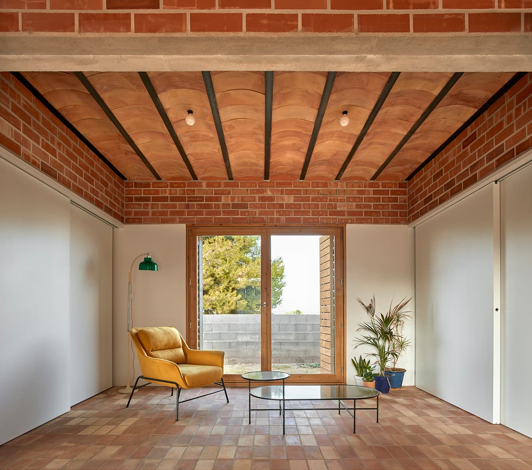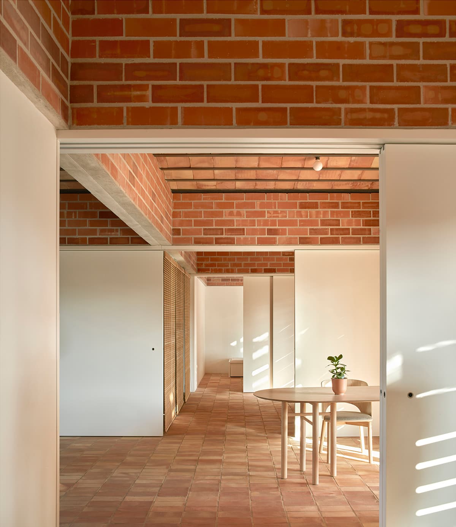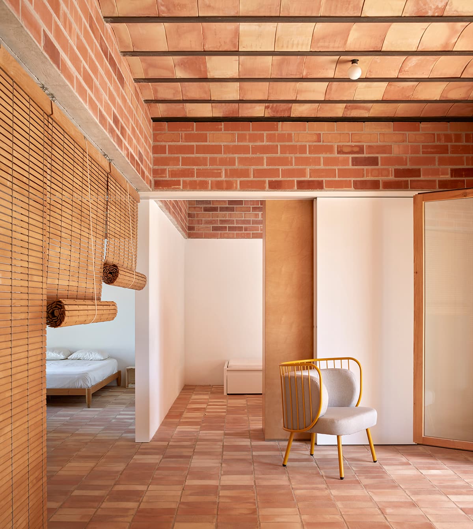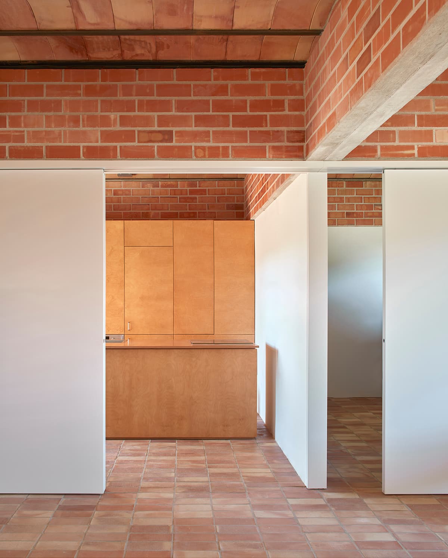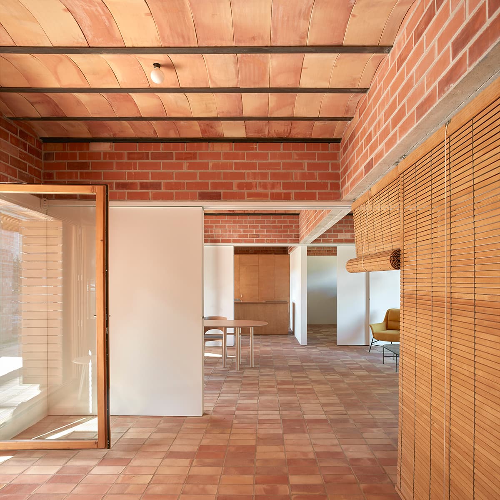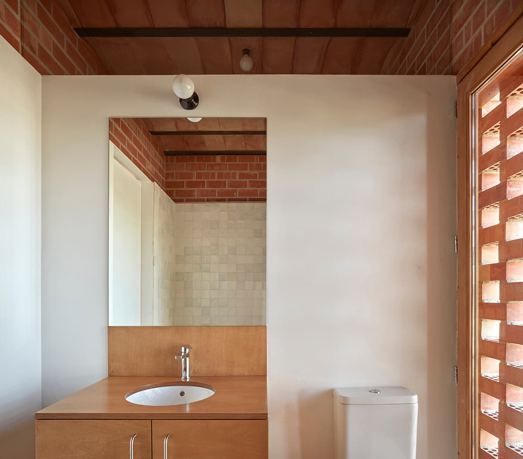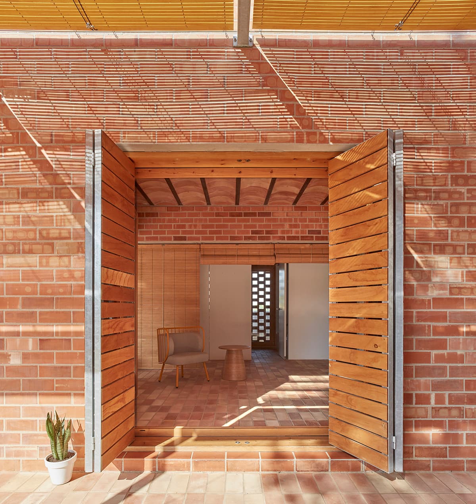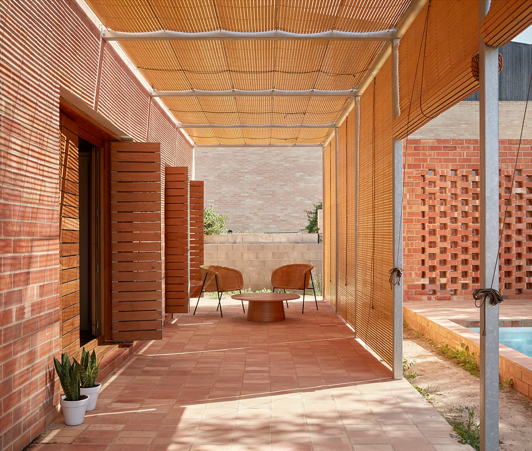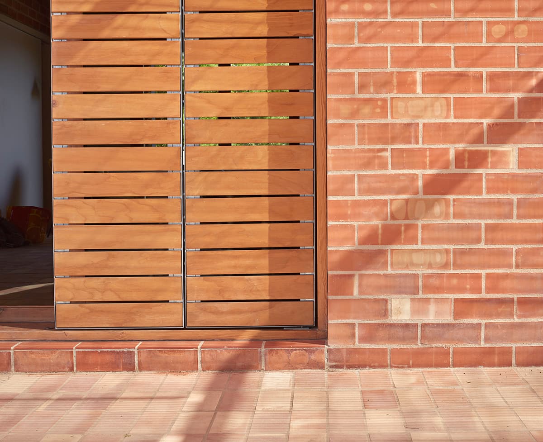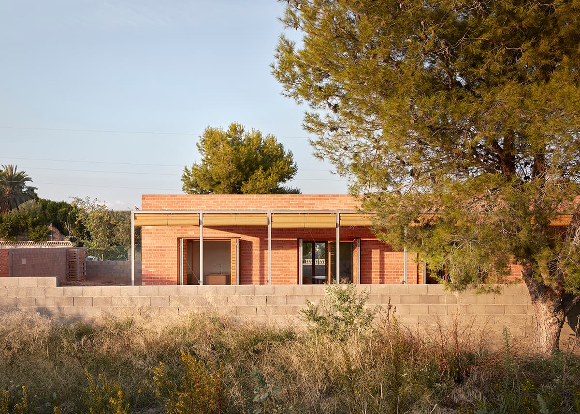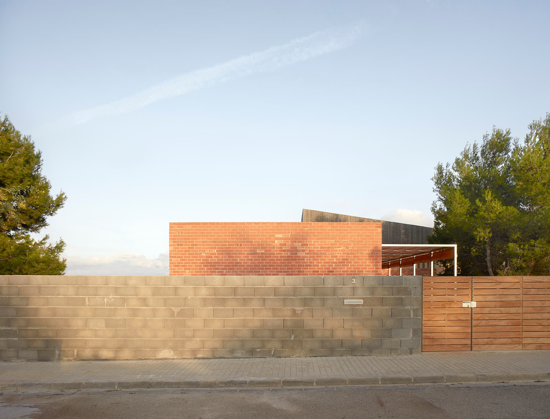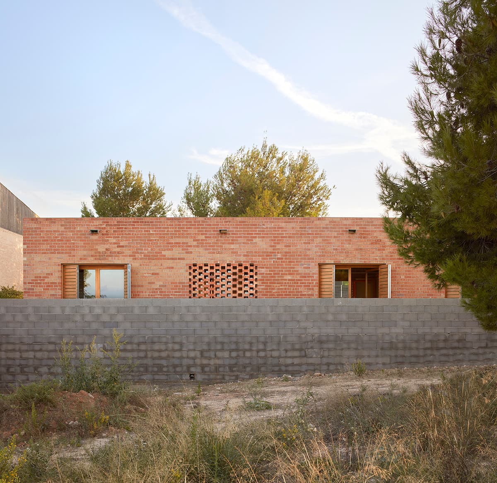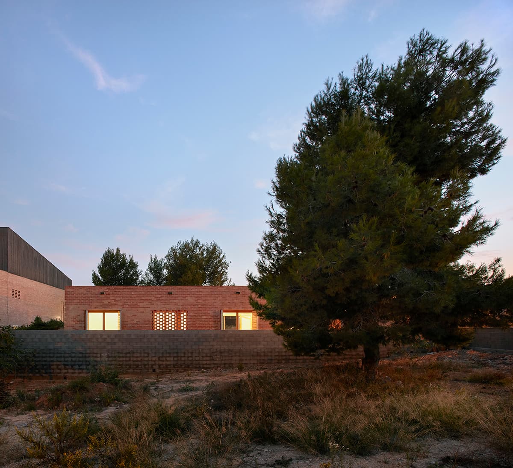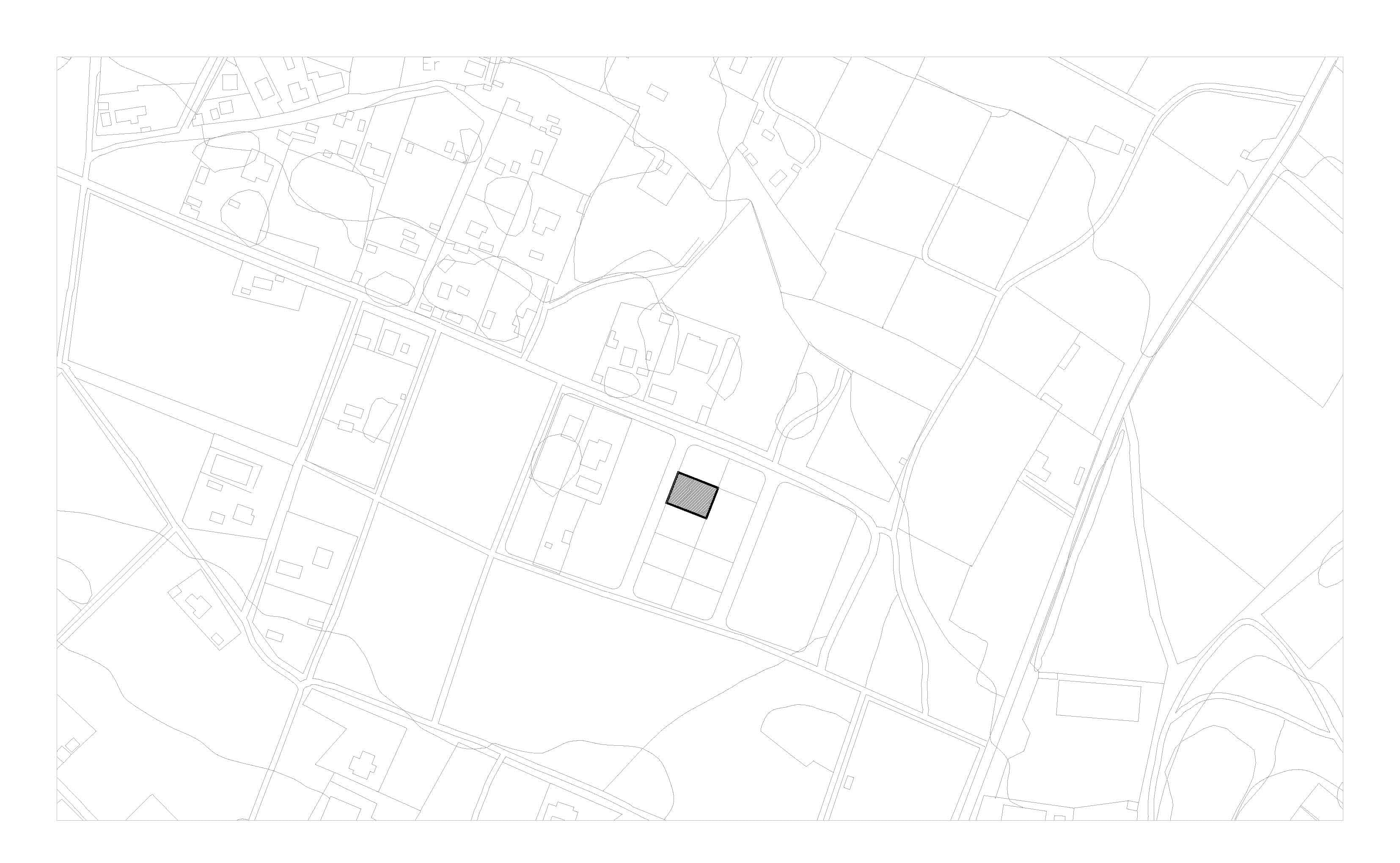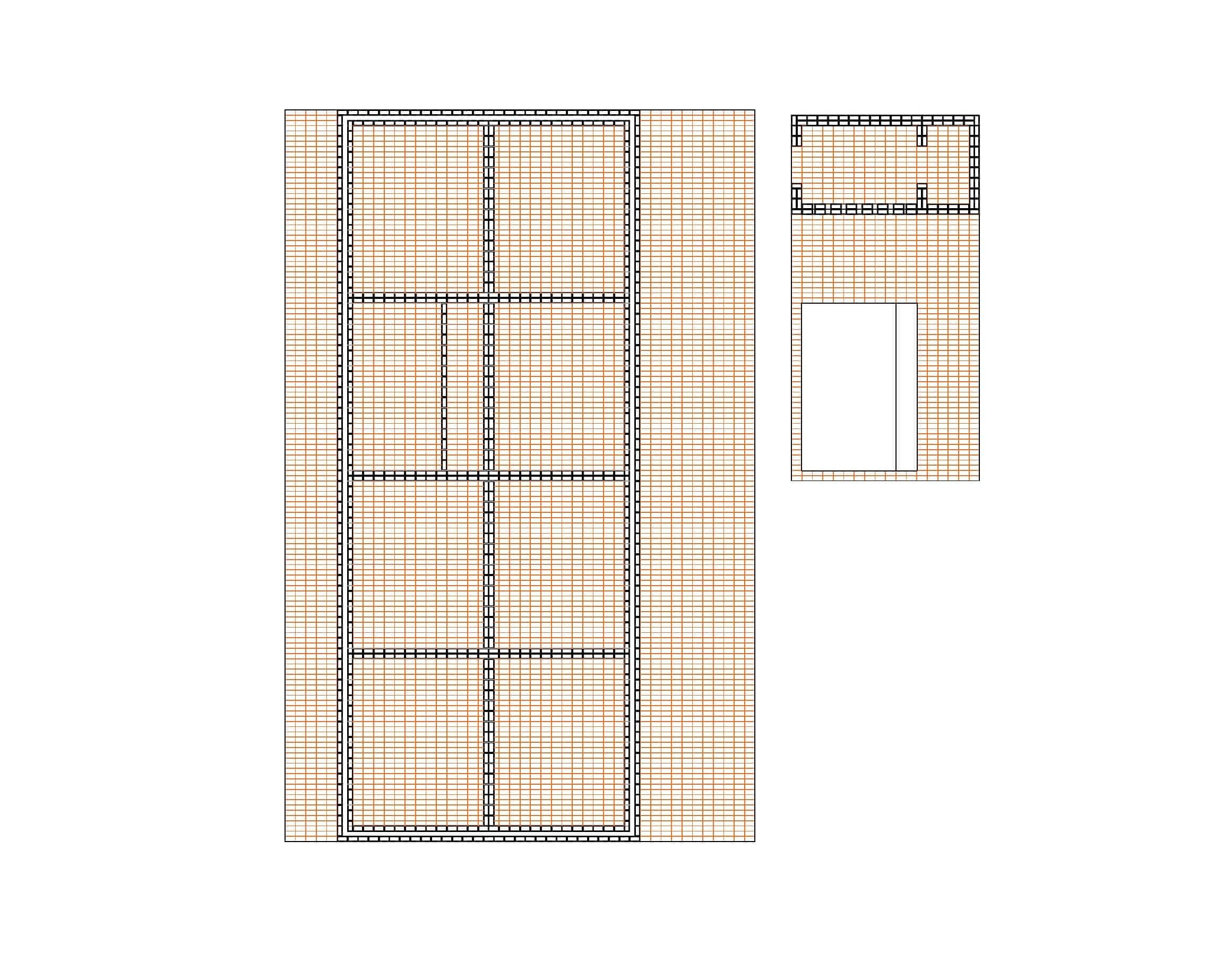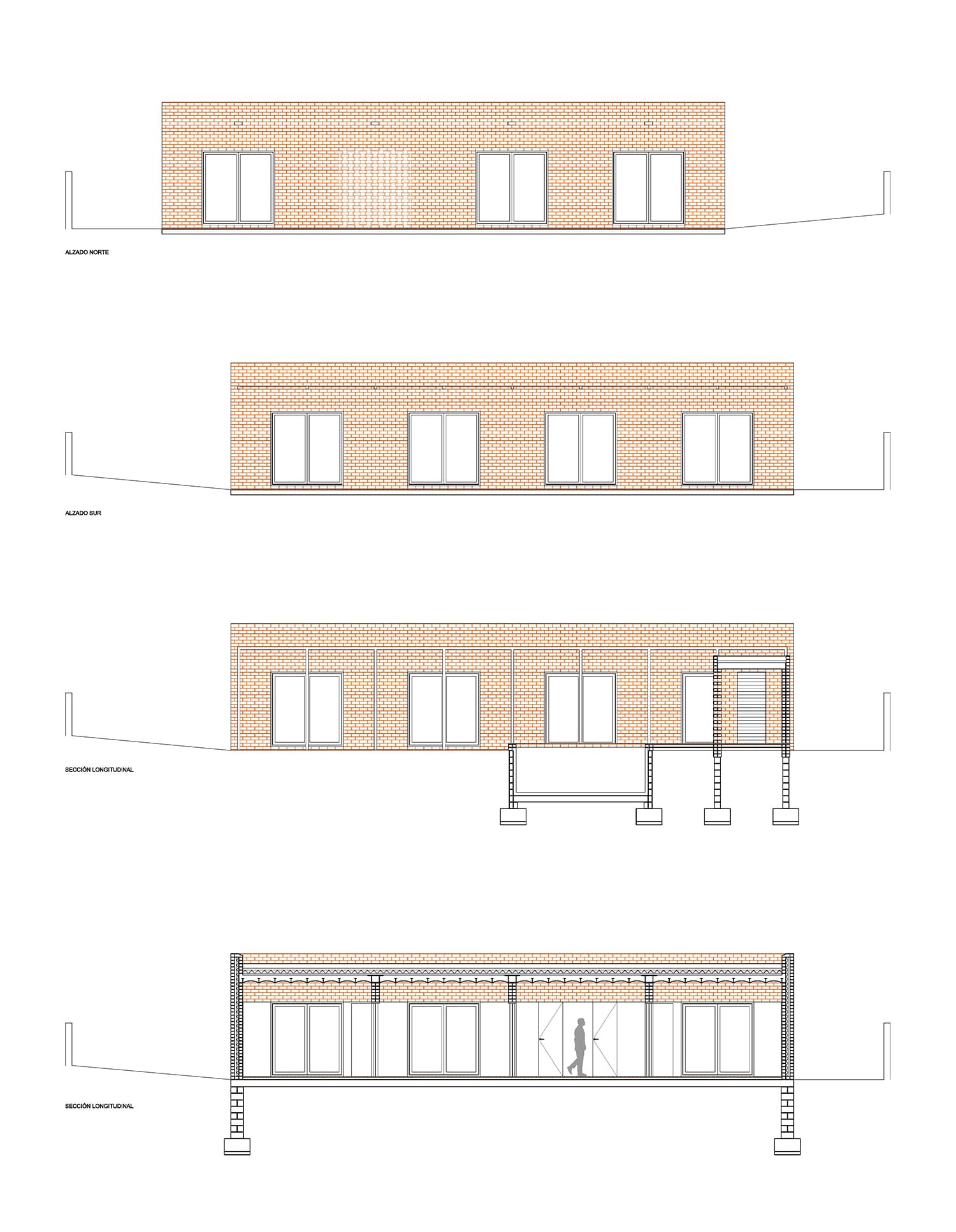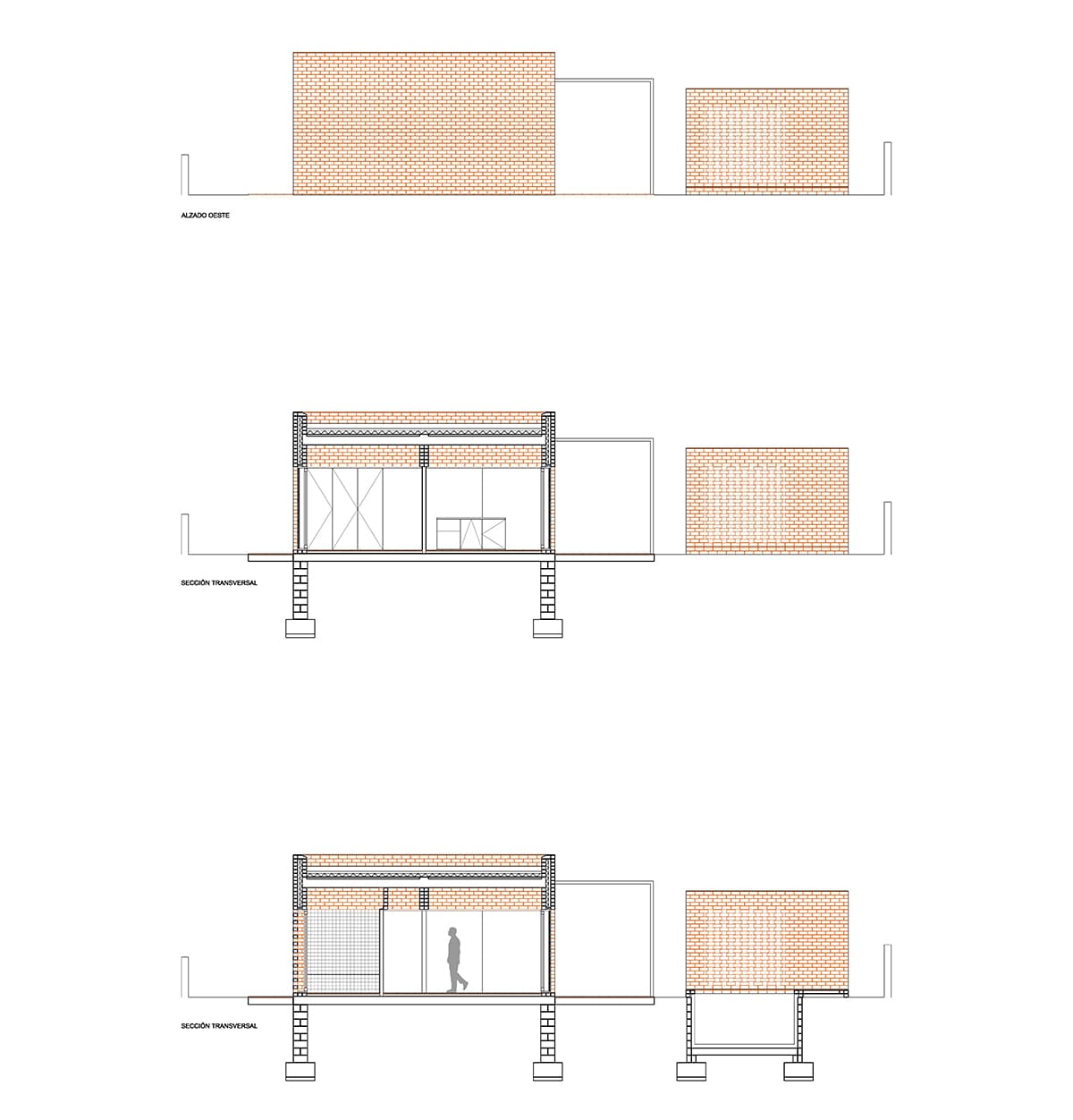- Erich Mendelsohn Prize 2023. Bornze Prize
- COACV 2021 Awards. Firts Prize
- XV Spanish Biennale of Architecture and Urbanism. Finalist
- FAD awards. Shortlisted
- Best projects in Valencia from 2017-2018-2019. Honorable mention
A clay house on the outskirts of the city of Valencia, harmoniously situated between the sea and the mountains.
This property is a truly "modest dwelling of the highest level" whose form is based on a single, characteristic element - clay bricks in their natural state (240 x 115 x 90). The privileged location of the plot, strict adherence to building regulations and optimal use of resources resulted in a remarkable rectangular structure of impressive clarity and strength. Outside, a veranda extends for moments of al fresco shelter from the sun and a pool for refreshment in a pavilion also made of clay.
This house is designed in harmony with its climate and the surrounding terrain. It is a testament to simple elegance.
The interior design is structural and the structure defines the space. A structure that, connected in a seamless sequence, makes the interior airy and support-free.
A world consisting of eight equal modules composed of simple and orthogonal facades. These facades virtually float above us and convey a surprising lightness despite their obvious material properties.
It is as if a solid ceramic surface is floating in the semi-darkness, seemingly held only by the air directly below.
Sliding elements divide the rooms while providing a seamless horizontal connection between the living areas. The result is a lived-in, immaculately white-painted space surrounded by two ceramic worlds - the lower one that grounds the space and the upper one that defines and frames it.
The material palette is simple and expressive, achieving remarkable strength and meaning. The arrangement of materials and the chosen construction solutions are designed to prioritise the restrained form and high energy efficiency of the house.
This property prides itself above all on being a "handcrafted" house, indicating a manual, undoubtedly analogous creative power. Here, technique is preferred to pure technology, and the idea of craftsmanship, of creating, is brought into focus.
Una casa, cerámica, ubicada en los alrededores de la ciudad de Valencia, entre el mar y la sierra.
Una “humilde vivienda a más no poder” que debe su forma a algo que es sólo una parte de la misma, la pieza cerámica (240 x 115 x 90) en su estado natural, matérica.
La situación topográfica privilegiada, el cumplimiento riguroso de las ordenanzas y una máxima economía de medios, se resuelven compositivamente con un volumen rectangular, depurado y contundente. En el exterior, un porche para estar al aire libre que nos protege del sol, y una alberca para refrescarse sobre un pódium también cerámico.
Una vivienda expuesta al clima y soberana del lugar. Tan sencillo como esto.
El espacio es la estructura y la estructura configura el espacio. Estructura que, armada hilada a hilada, se adintela permitiendo que el espacio interior se nos revele aéreo y ligero, sin apoyos intermedios.
Se configura, entonces, un mundo de ocho recintos iguales, hechos de diafragmas ortogonales que, desnudos y descarnados, flotan encima nuestro, y que, curiosamente, nos trasmiten cierta idea de levedad a pesar de su más que evidente pesantez material.
Es éste un grueso plano cerámico y en penumbra, que pareciera apenas sujetado por el aire al que, justo debajo, comprime.
Los paneles correderos compartimentan las estancias a la vez que las disuelven en un interior unitario, continuo y horizontal. De esta manera, el espacio que habitamos, inmaculado y pintado de blanco, queda así confinado entre dos mundos cerámicos: el inferior, que pavimenta el espacio, y el superior, que lo acota y delimita.
A su vez, una paleta de materiales contenida, expresiva y sin complejos, otorga fuerza y significado. Esta organización de la materia y las soluciones constructivas adoptadas, intentan priorizar un óptimo comportamiento pasivo de la casa y de gran eficacia energética.
Es, sobre todo, una vivienda que reivindica lo «artesano», algo que alude siempre a un ejercicio manual, irrefutablemente analógico, en el que se reivindica la técnica frente a la tecnología y en el que se recupera la idea de oficio, del “hacer”.
Ein Tonhaus am Rande der malerischen Stadt Valencia, harmonisch zwischen dem Meer und den Bergen gelegen.
Dieses Anwesen ist eine wahrhaft "bescheidene Behausung auf höchstem Niveau", deren Form sich auf ein einziges, charakteristisches Element stützt Ð Tonziegel im natürlichen Zustand (240 x 115 x 90). Die privilegierte Lage des Grundstücks, die strikte Einhaltung baurechtlicher Vorgaben und die optimale Nutzung der Ressourcen führten zu einer bemerkenswerten, rechteckigen Struktur von beeindruckender Klarheit und Stärke. Draußen erstreckt sich eine Veranda für Momente im Freien, um Schutz vor der Sonne zu bieten, und ein Pool, um sich in einem ebenfalls aus Ton gefertigten Pavillon zu erfrischen.
Dieses Haus ist in Einklang mit seinem Klima und dem umgebenden Terrain gestaltet. Es zeugt von schlichter Eleganz.
Die Raumgestaltung ist strukturell bedingt und die Struktur definiert den Raum. Eine Struktur, die, in einer nahtlosen Abfolge miteinander verbunden, den Innenraum luftig und stützenfrei gestaltet.
Eine Welt, bestehend aus acht gleichwertigen Modulen, die aus schlichten und orthogonalen Fassaden zusammengesetzt sind. Diese Blenden schweben geradezu über uns und vermitteln trotz ihrer offenkundigen Materialeigenschaften eine überraschende Leichtigkeit.
Es ist, als ob eine massive keramische Oberfläche im Halbdunkel schwebt, scheinbar lediglich von der Luft direkt darunter gehalten.
Schiebeelemente unterteilen die Räume, während sie gleichzeitig für eine nahtlose horizontale Verbindung zwischen den Wohnbereichen sorgen. So entsteht ein bewohnter, makelloser und weiß gestrichener Raum, der von zwei keramischen Welten umgeben ist Ð die untere, die den Raum begründet, und die obere, die ihn definiert und einrahmt.
Die Materialpalette ist schlicht und ausdrucksstark, wodurch eine bemerkenswerte Stärke und Bedeutung erzielt wird. Die Anordnung der Materialien und die gewählten Konstruktionslösungen sollen der zurückhaltenden Gestalt und der hohen Energieeffizienz des Hauses Vorrang geben.
Dieses Anwesen rühmt sich vor allem, ein "handwerkliches" Haus zu sein, was auf eine manuelle, zweifellos analoge Schaffenskraft hinweist. Hier wird die Technik der reinen Technologie vorgezogen, und die Idee des Handwerks, des Erschaffens, wird in den Mittelpunkt gerückt.
