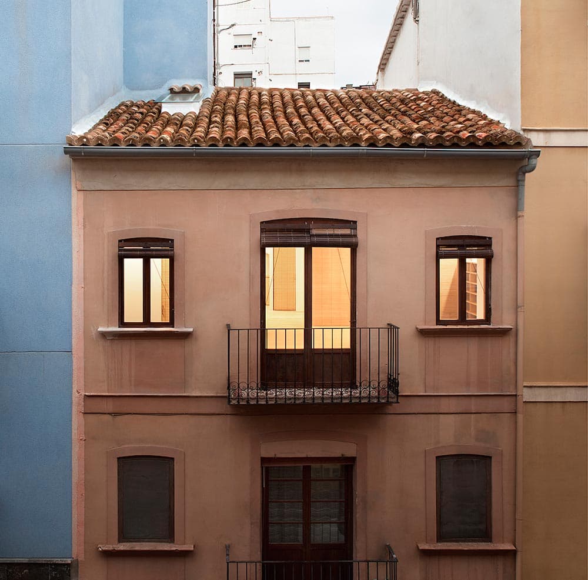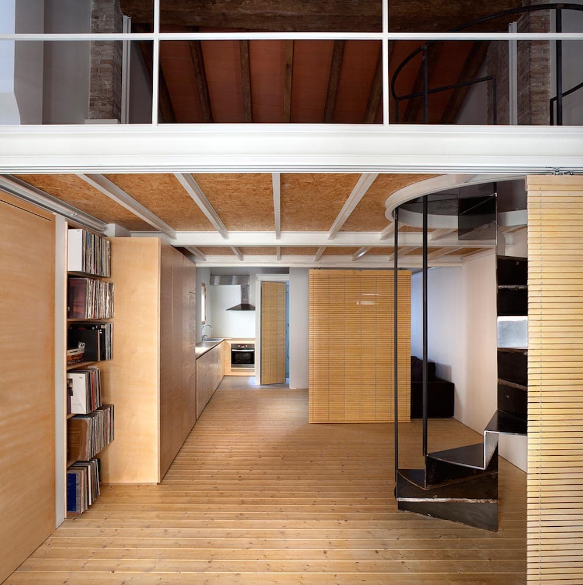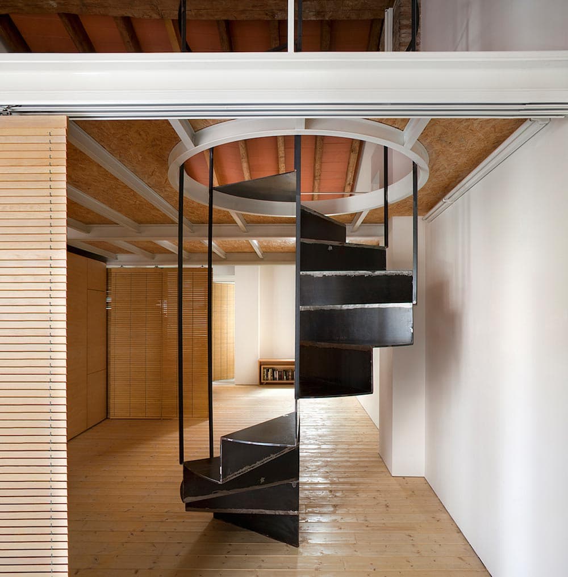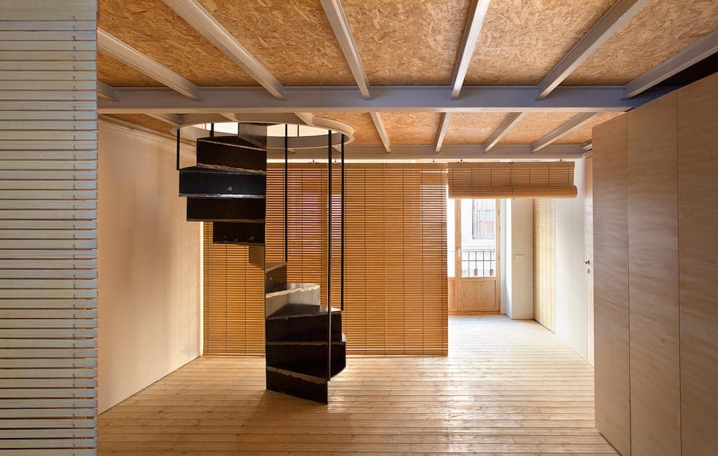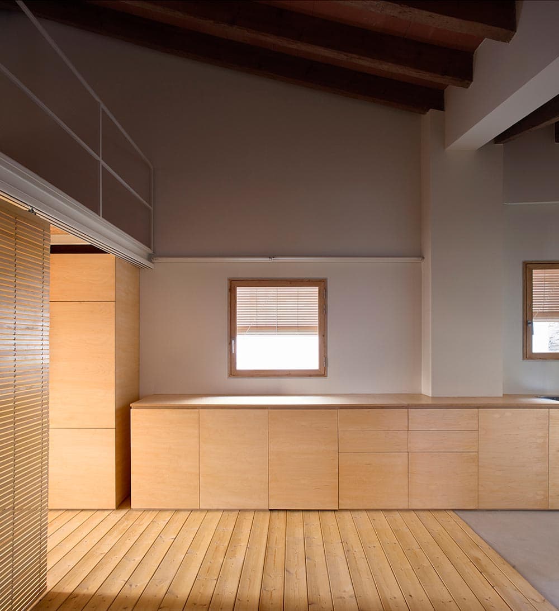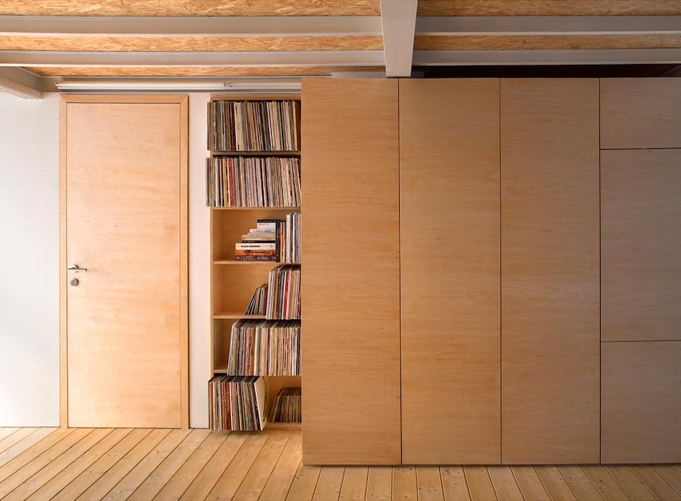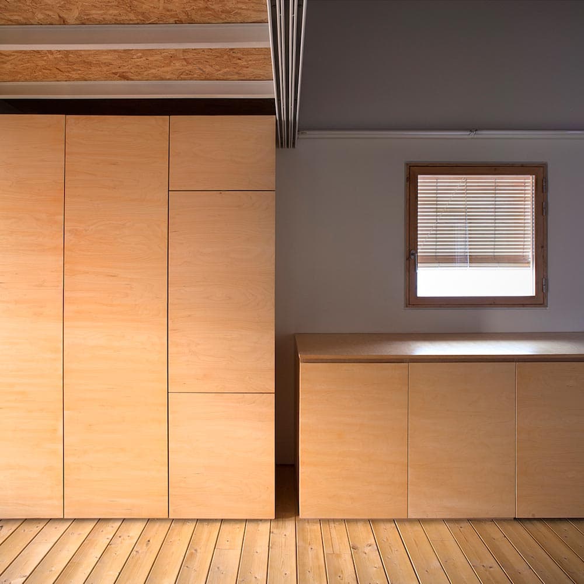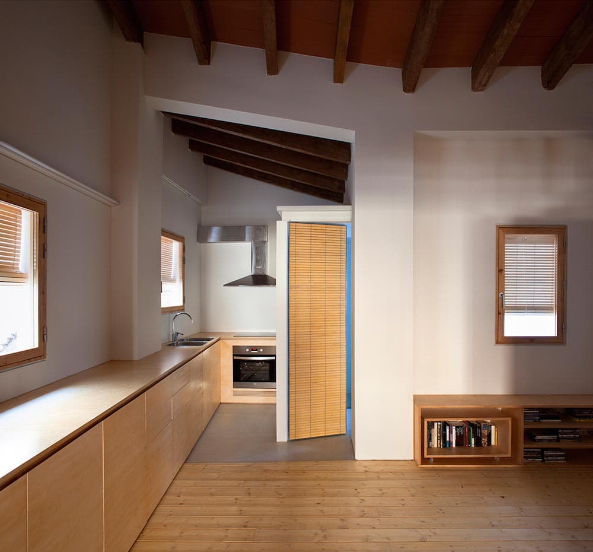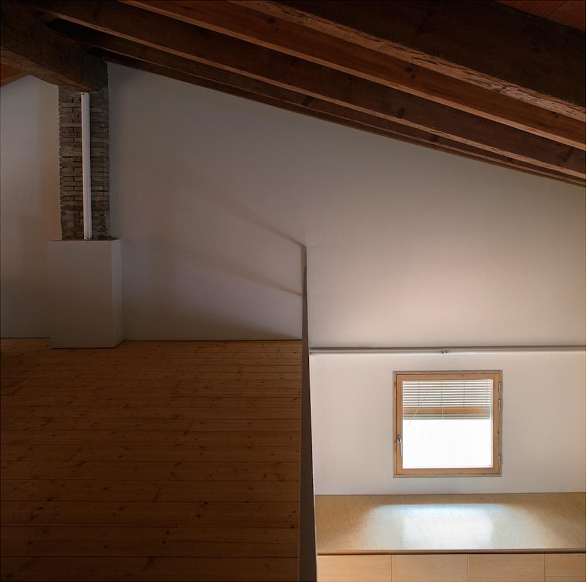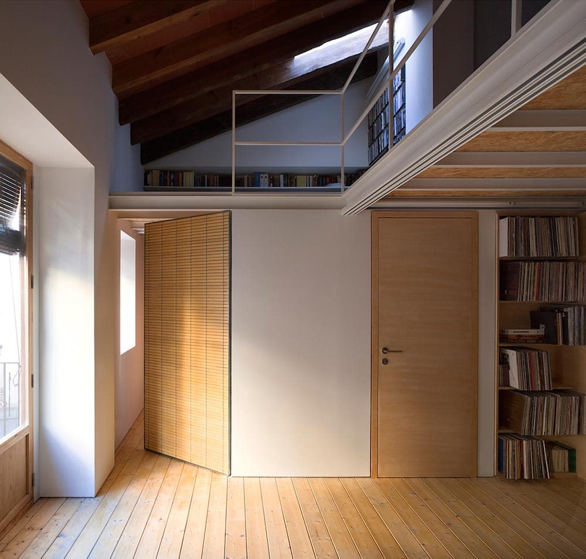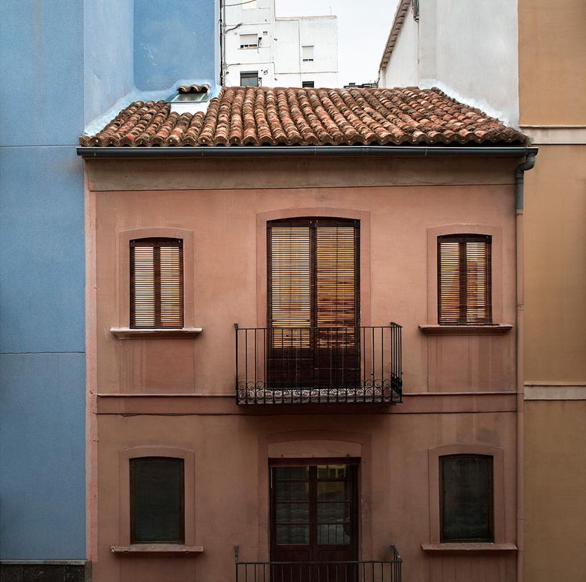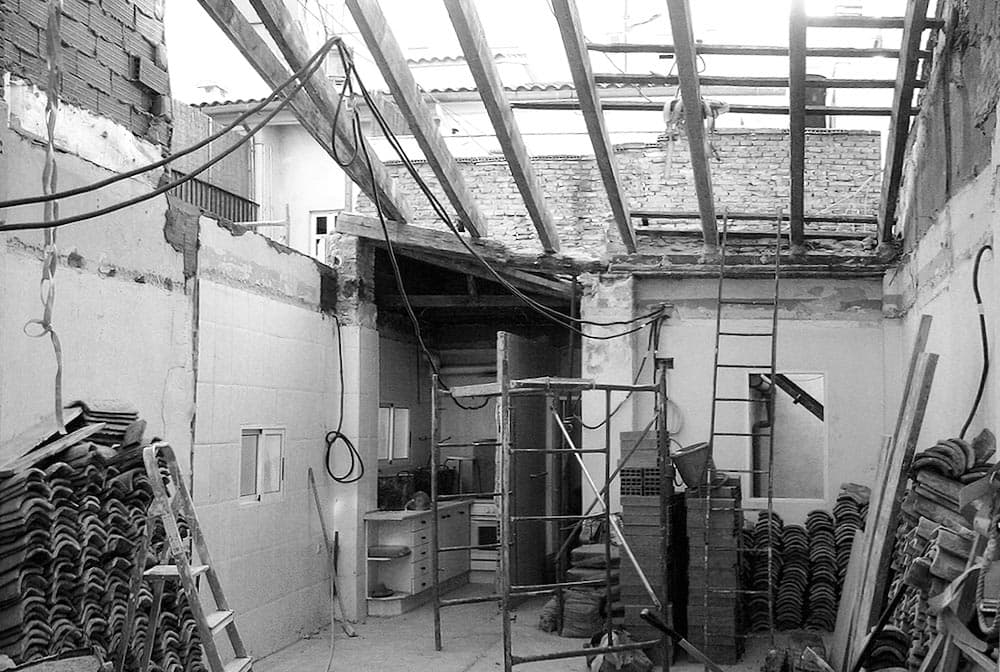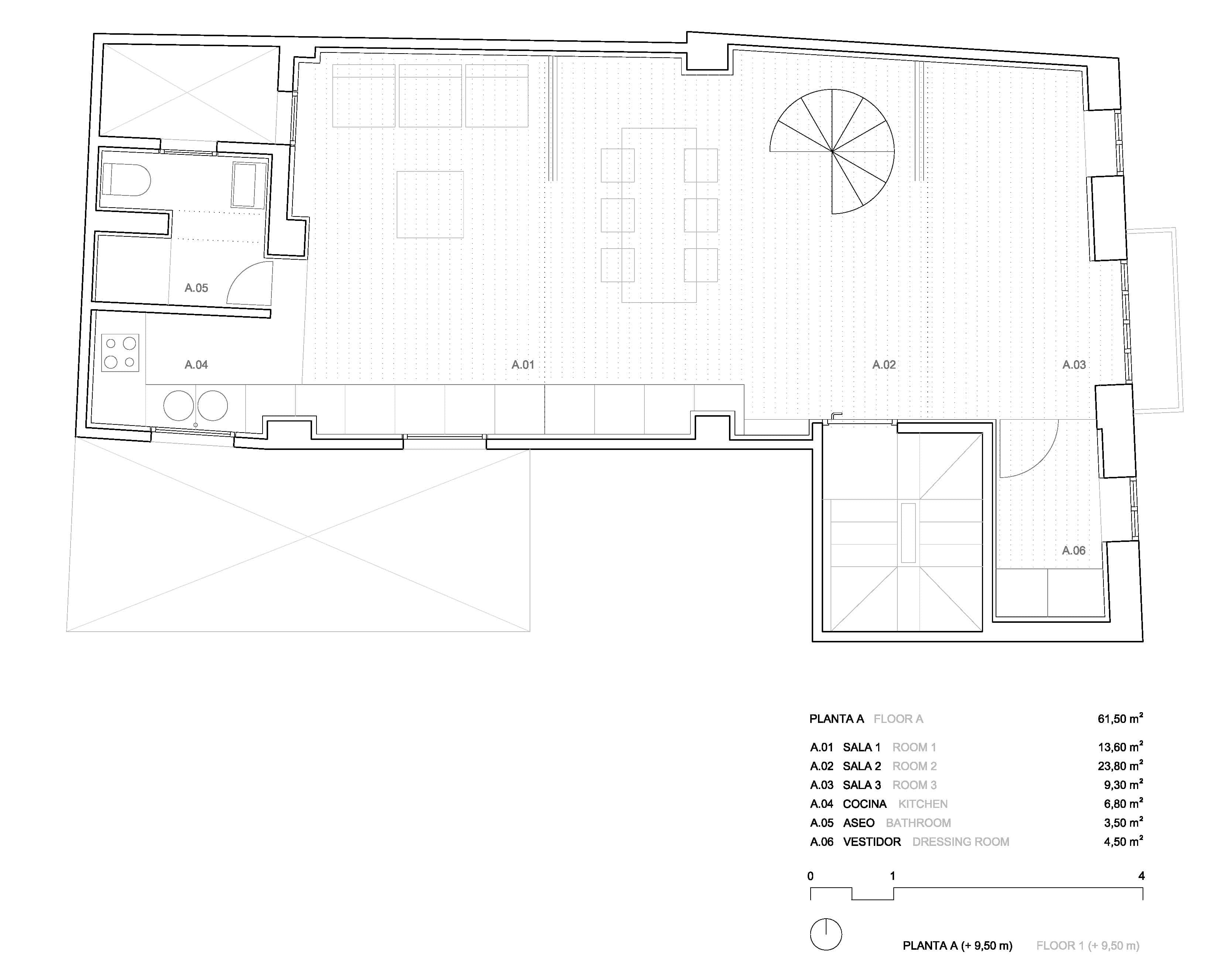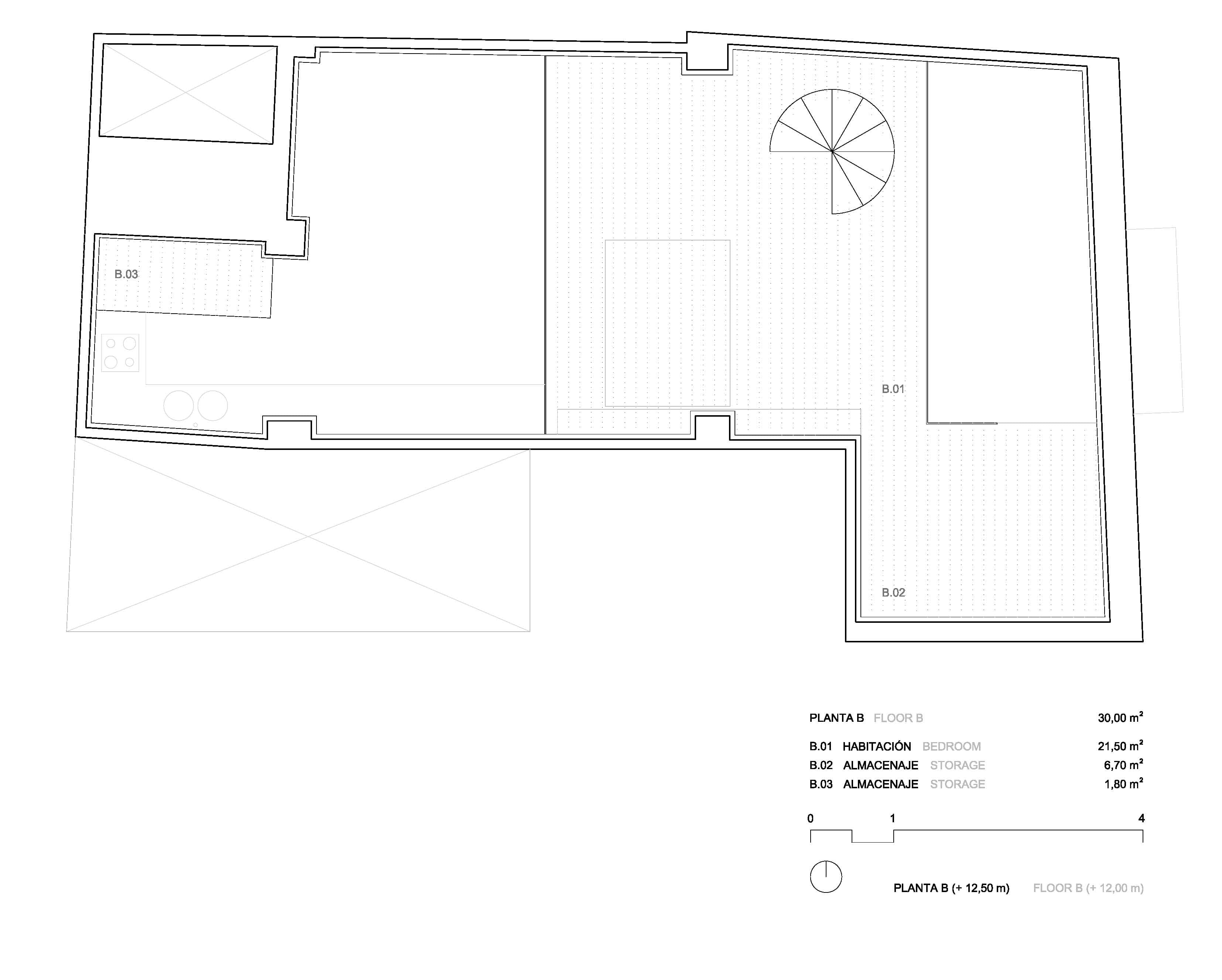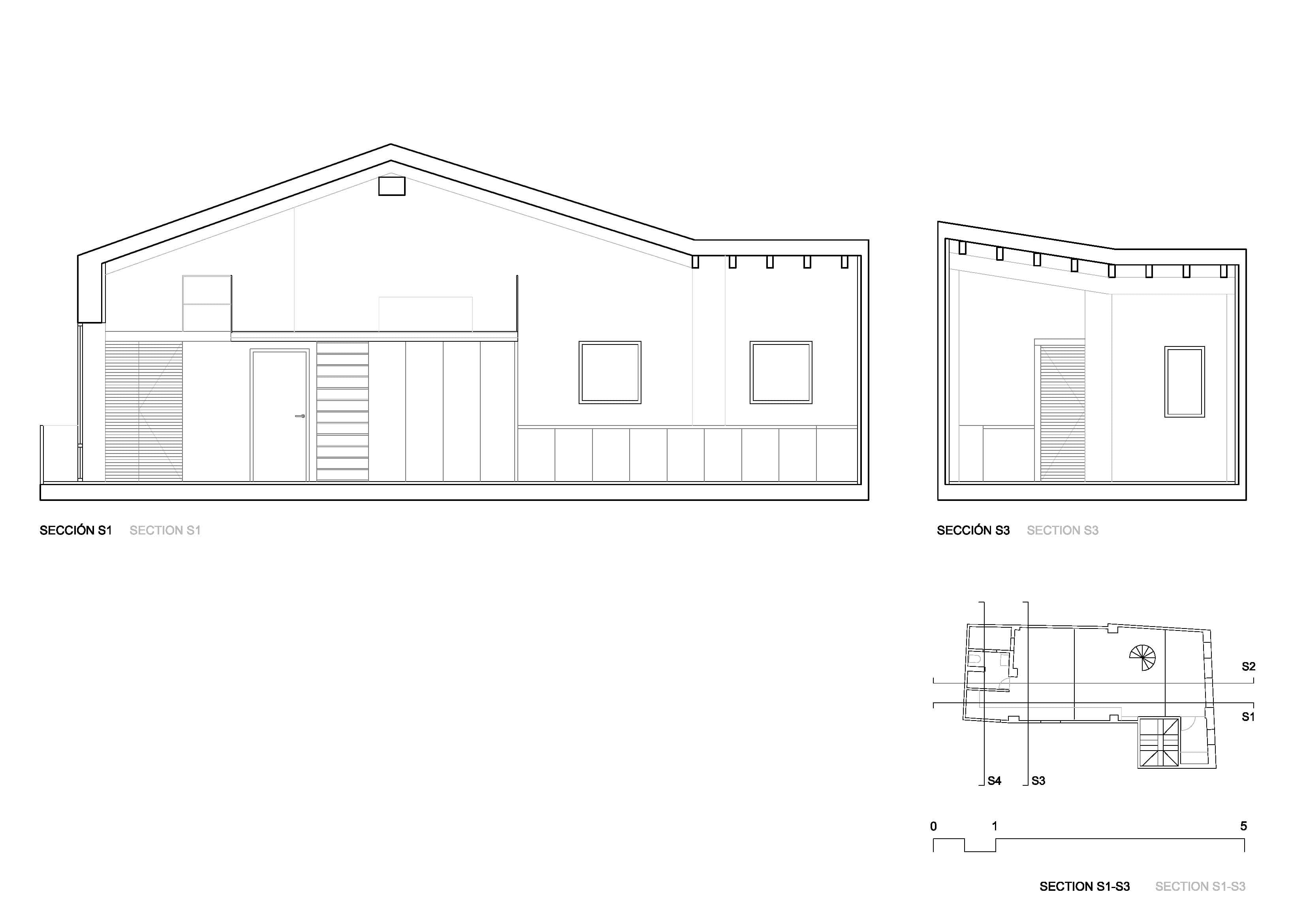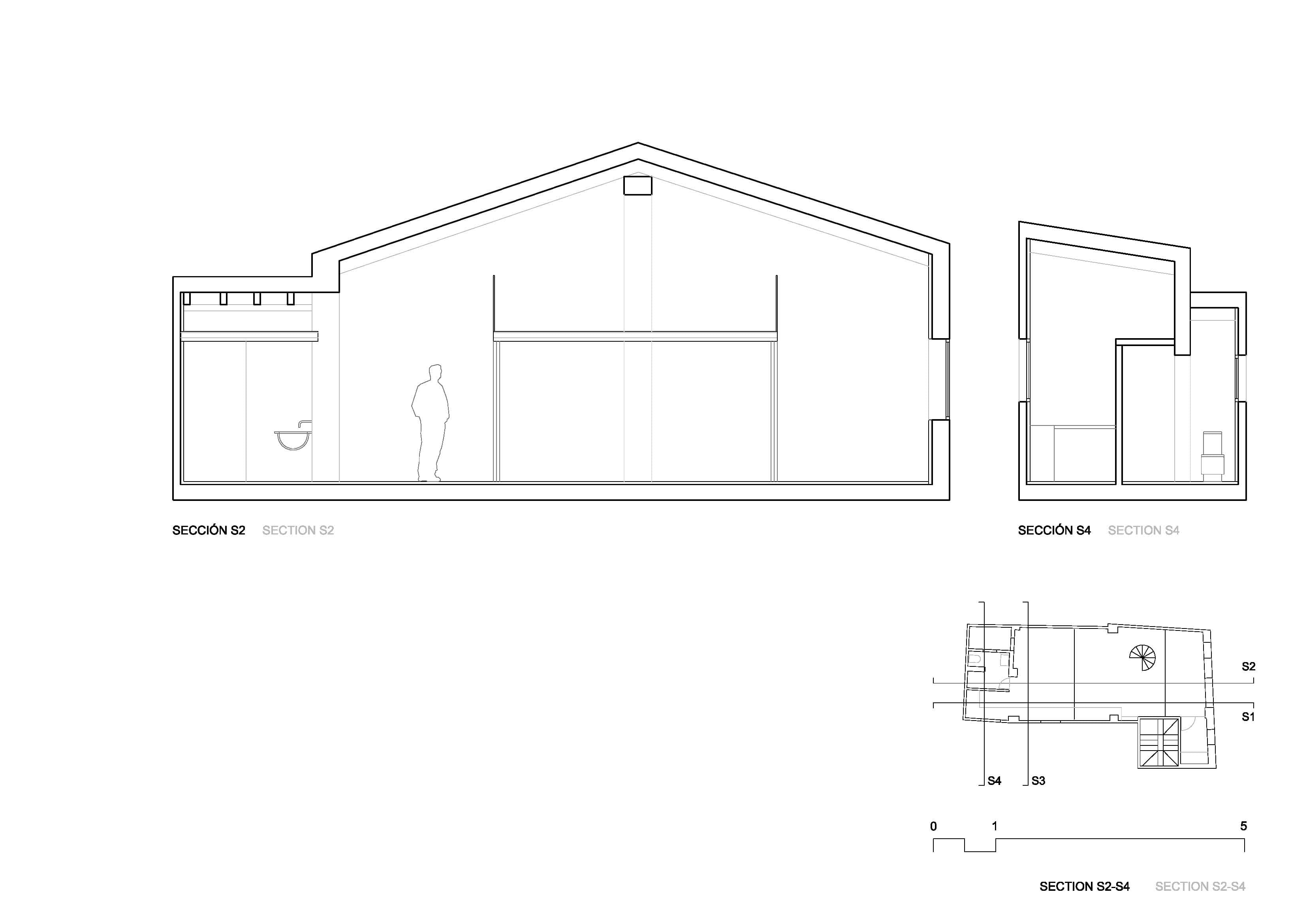- Nominación “Obra del Año”. Plataforma de arquitectura
This house is located within a three-storey building in the old quarter of Valencia, built in 1900. The project entails the reconstruction of the old roof and the demolition of all interior walls, leaving the interior empty and spacious.
The new roof is restored to its original condition with the use of Arabic curved tiles, revealing the interior wooden beams and ceramic tiles. The soffit, which was previously hidden by a false ceiling, has now become the main feature of the house.
Hoping to create maximum natural light, two levels are created, the lower for living and the upper for sleeping, connected by a staircase that aims to be a simple steel sculpture.
The house is a flexible environment, with the possibility of having one continuous space or various compartmentalised spaces, according to the needs of its occupants. Wood is the predominant material in this project and a single piece of furniture, also made of wood, provides all the storage that the house needs.
La vivienda se ubica en un edificio de tres alturas construido en el año 1900 en el casco antiguo de Valencia. El proyecto parte de la rehabilitación de la cubierta existente y del posterior derribo de toda la tabiquería interior, dejando el espacio vacío, con toda la dimensión y la altura posible.
La nueva cubierta recupera su estado original con la teja curva árabe, quedando vistas las vigas de madera y los bardos cerámicos hacia el interior. La cubierta, antes oculta por un falso techo, es ahora protagonista del espacio.
Buscando la máxima iluminación natural posible, se establecen dos planos, uno inferior para vivir y otro superior para dormir, conectados por una escalera que es una sencilla escultura de acero.
La vivienda es un lugar flexible, un solo espacio continuo o varios espacios compartimentados, según las necesidades de quien lo habita. La madera es el material predominante y un único mueble, da todo el servicio que la casa necesita.
Die Wohnung befindet sich in einem dreistöckigen Gebäude aus dem Jahr 1900 in der Altstadt von Valencia. Das Projekt basiert auf der Sanierung des bestehenden Daches und dem anschließenden Abriss aller Innenwände, so dass der Raum mit allen möglichen Abmessungen und Höhen leer bleibt.
Das neue Dach stellt mit den geschwungenen arabischen Ziegeln seinen ursprünglichen Zustand wieder her, wobei die Holzbalken und die keramischen Barren nach innen hin sichtbar bleiben. Das Dach, das zuvor von einer Zwischendecke verdeckt war, ist nun der Protagonist des Raumes.
Auf der Suche nach einem Maximum an natürlichem Licht wurden zwei Ebenen geschaffen, eine untere zum Wohnen und eine obere zum Schlafen, verbunden durch eine Treppe, die eine einfache Stahlskulptur ist.
Die Wohnung fungiert als wandelbarer Raum, der sich je nach den Wünschen der Bewohner als eine zusammenhängende Fläche oder mehrere individuell aufgeteilte Zimmer präsentiert. Holz erweist sich als das dominierende Material, und ein einziges, multifunktionales Möbelstück stellt das zentrale Element der Wohnung dar.
